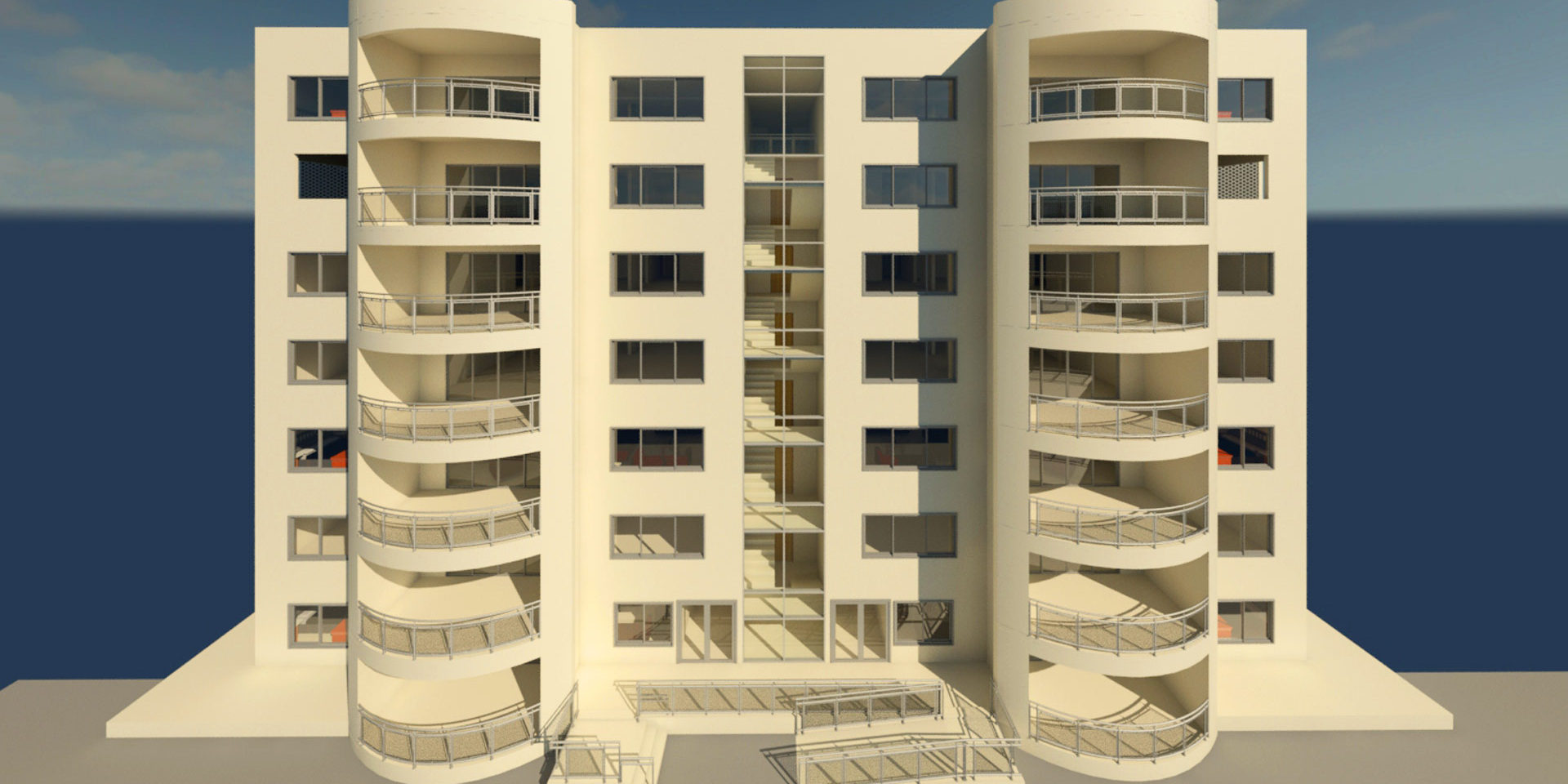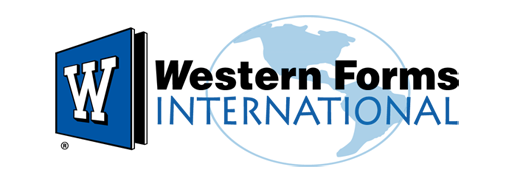Western Forms International planners collaborate with new home developers and construction managers implementing advanced design methods and building systems to reduce the cost of their customers’ homes. Advanced 3d illustrated models provide a realistic view of affordable housing projects that help new home buyers visualize their dream. The 3-d models created by designers at Western Forms International provide unique layouts of floorplans and perspective views of top, front, and side view elevations, with landscaping of low cost housing units. These architectural renderings help developers show how their concepts can be brought to reality when planning new affordable housing communities.

